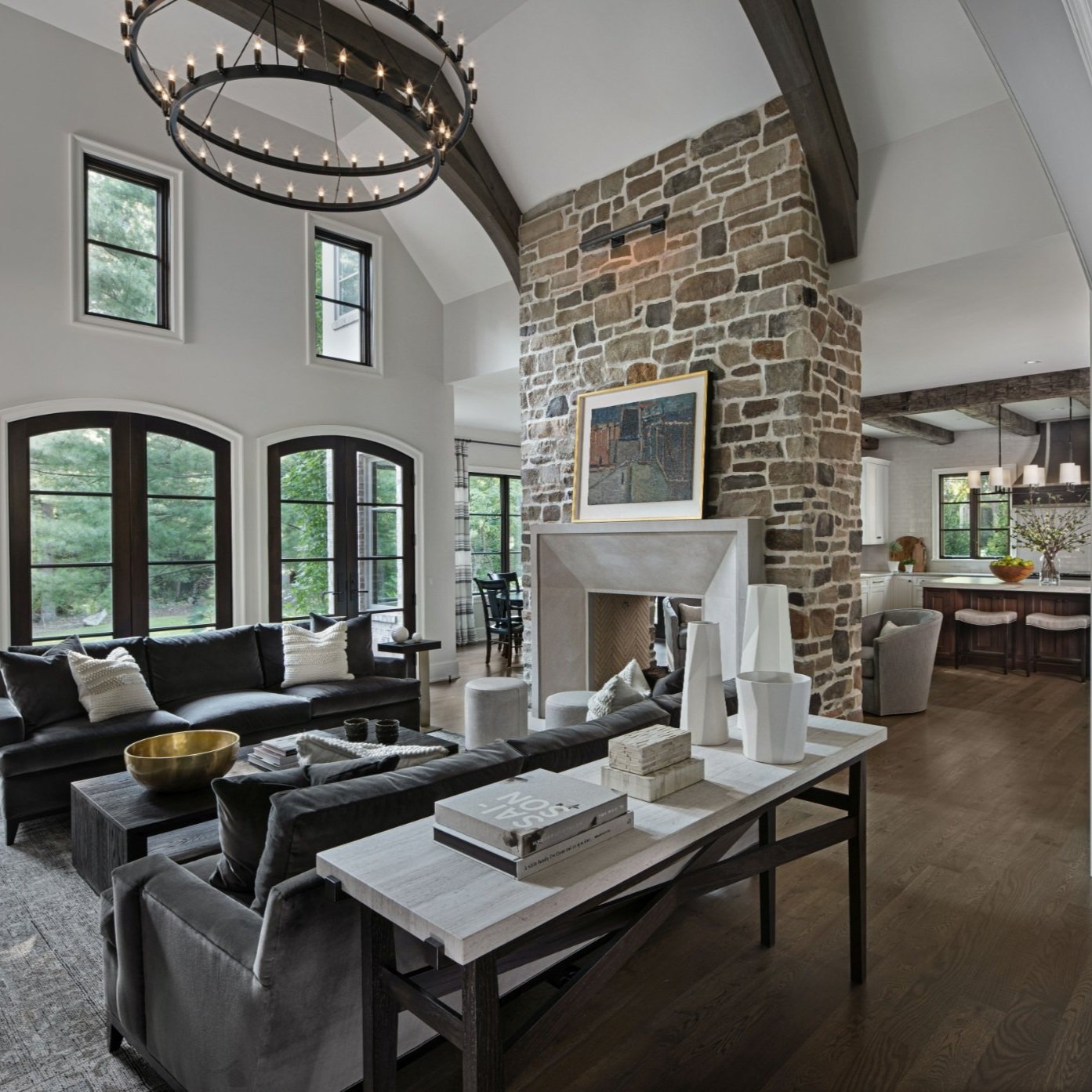
Rustic Chateau
FRANKLIN, MICHIGAN
Builder: Kelly Building & Development Architect: Martini-Samartino Design Group Square Footage: 4,464
Located on a heavily wooded lot, our clients wanted to build a rustic French Chateau with elements inspired by their cottage in Northern Michigan. In a nod to the French Country Style, we used a warm color palette with cooler pops of gray and blue hues. In the living room, we incorporated architectural beams on the soaring cathedral ceiling, a two-sided stone fireplace, and soft gray furnishings to add an air of unfussy elegance. And in the kitchen, we mixed antique wood beams from Northern Michigan with bright subway tile, milky white quartzite countertops, and warm walnut wood.
“Marianne did an incredible job of taking a few design elements we loved and creating a completely elegant, but very comfortable, timeless interior design. Four years later, we still love it.”





