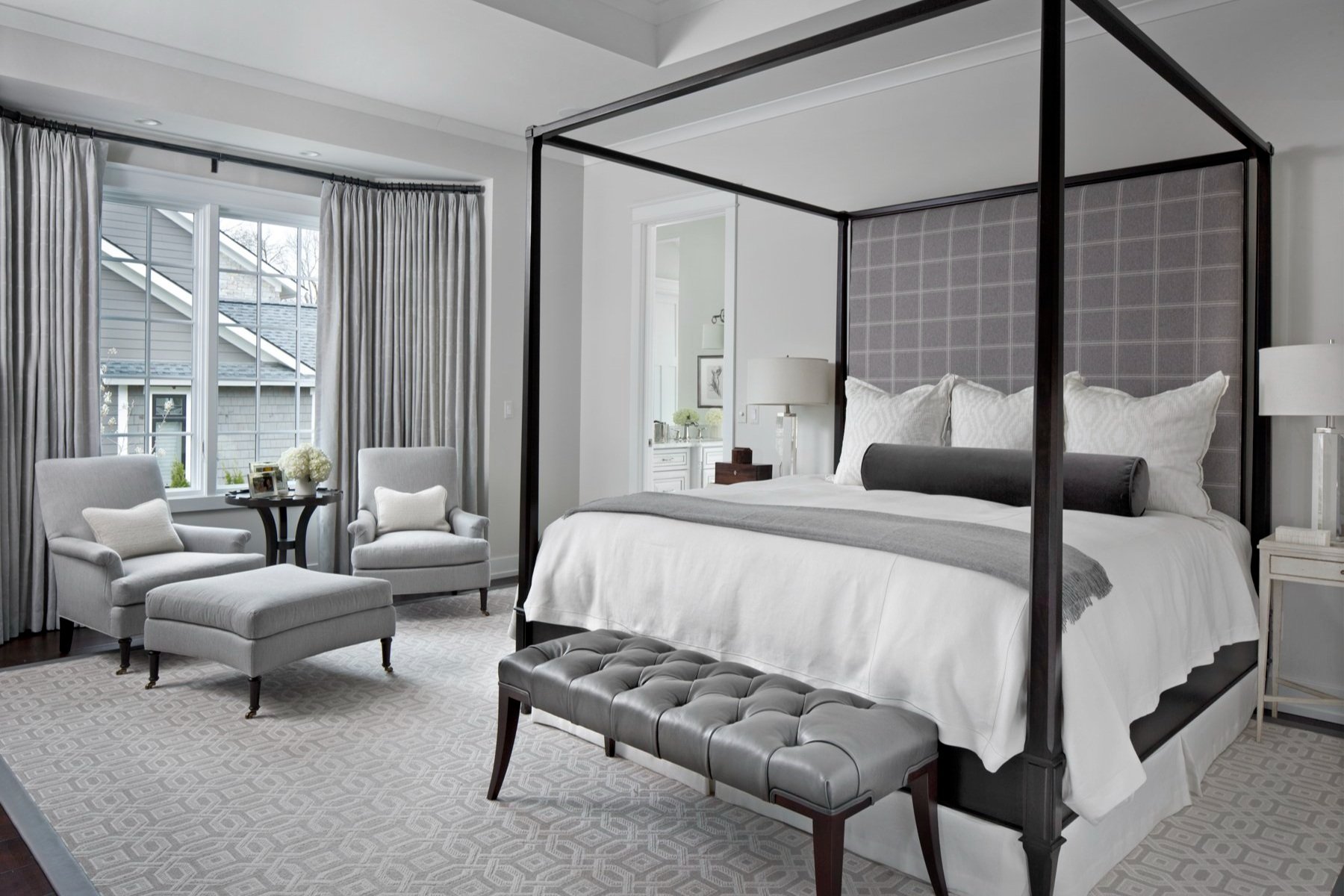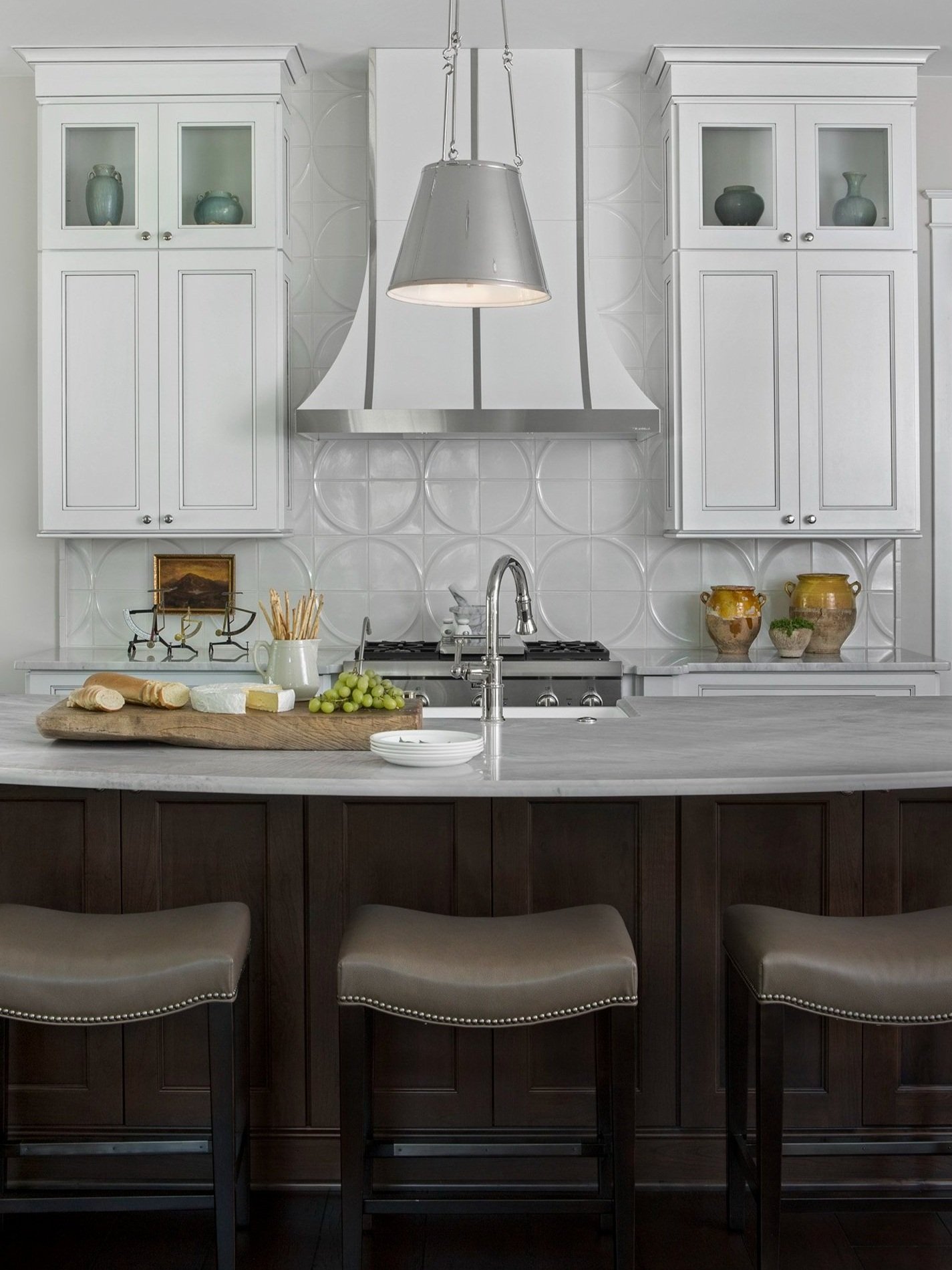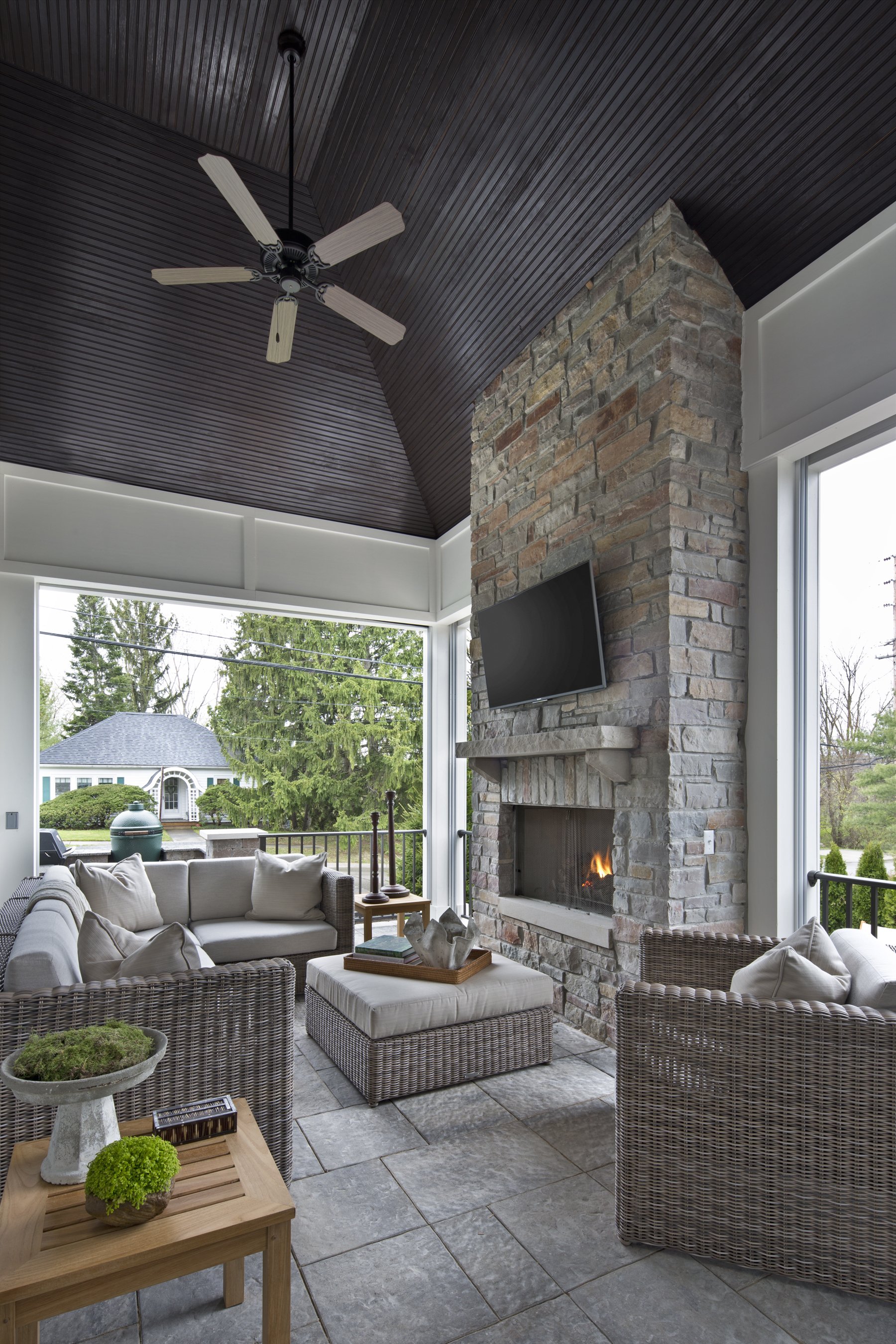
Entertaining Escape
ROCHESTER, MICHIGAN
Builder: Moceri Custom Homes Architect: Dominik Tringali Architects Square Footage: 3,245
As empty nesters with a penchant for entertaining, our clients wanted to renovate their newly-purchased home to suit their needs. Mindful of the future, they set out to make everything ground floor accessible, with an open floor plan for hosting and a soothing master suite. So, we used a calming palette of cool gray and white tones to create their dreamy bedroom sanctuary. And we transformed the living and dining areas, so each space would flow seamlessly into the next – creating the perfect backdrop for any party.
“Marianne became a trusted voice in all decision-making.”








